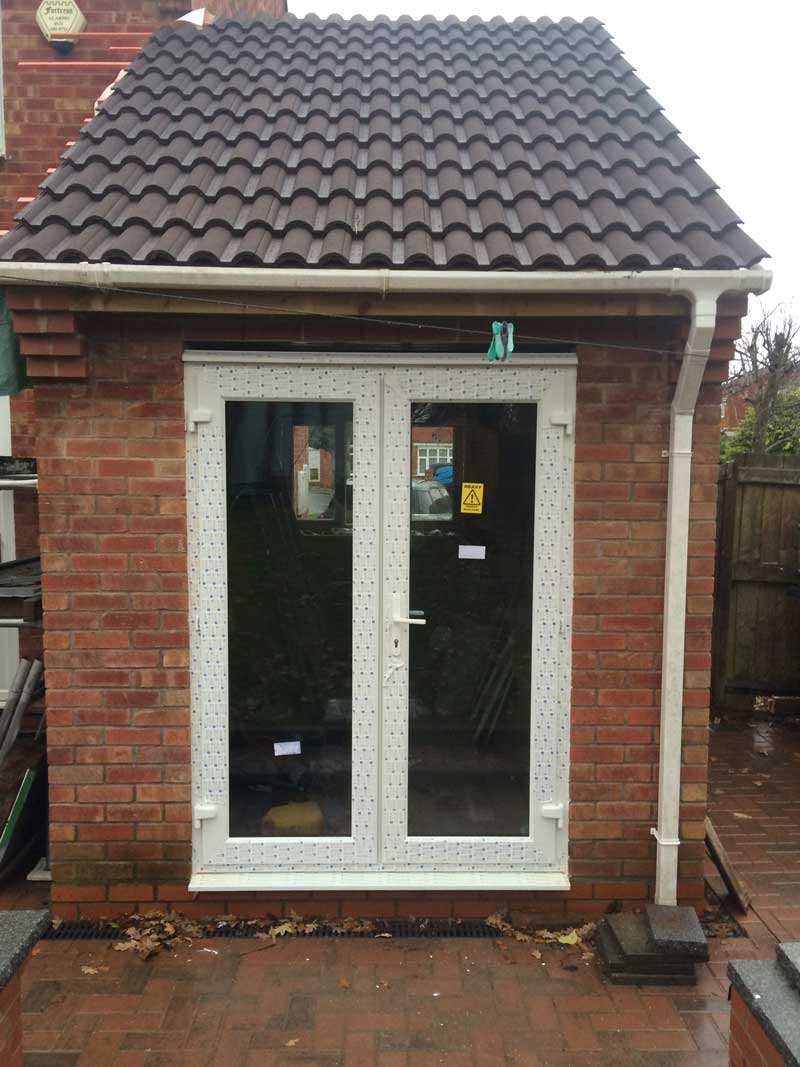Garage Conversions
Converting your garage to create an additional habitable room
Garage Conversions
Are you looking to have your garage converted? We are local builders in Birmingham who specialises in garage conversions, single storey and double storey house extensions.
Most garages cannot accommodate modern vehicles so they are often just adjoining outhouses that are taking up valuable space that could be used for an office, playroom or dining room.
Garage conversions are subject to building regulations because they are being turned into a habitual living space. This requires the room to feature adequate thermal 'U' values and any electrical work to be carried out by a trained individual. If permission is not sought to change the use of the room, this will lead to problems selling your home in the future.
Not all conversions are subject to local planning permission, as it often depends on whether you are keeping the existing flat roof and if it fundamentally changes the front of your property from the highway.
Footings will need to be inspected to ensure if they exist and whether they are adequate depth. The front of most garages does not normally have an appropriate footing, so this will need to be inspected and installed.
If this proposed addition to the structure, requires building over any drains or pipework, then permission will also need to be sought from your local water company. We take on all this work, so you have peace of mind that any addition to your home complies with the necessary authorities.
Ceiling height
If you are looking to match existing ceiling heights, this often requires the garage roof to be elevated with additional brick courses. If the budget permits, we always recommend installing a pitched roof or double pitched roof that matches the existing roofline, this is because in the long run this will save money and avoid having to have a new roof fitted overtime. It can also create additional loft space for storage and gives a greater impression of your home.
Any pitched roof will need to be at least 12.5degrees or more where concrete interlocking tiles are used.
Garage floor
Many garage floors are often a two or three brick courses below the main damp course of the house, so the installation of a new floor to match the existing house will be required. In many cases the depth of the floor is inadequate to allow for the installation of floor joists, this is because building regulations requires a 150mm void between the old garage floor slab and any new timbers joists. Therefore in order to comply with building regs the only option is to install a new waterproof membrane, minimum 75mm rigid insulation and raise the floor to dpc with poured concrete.
'U' Values
Most garages comprise of single brick thick walls, so in order to achieve adequate thermal 'U' values, either rigid insulation board and a waterproof membrane will need to be fitted, or blockwork to create a new cavity wall. We do recommend the installation of blockwork because this will provide the necessary strength to accommodate the new roof.
Whether you opt for blockwork or stud partitions, an appropriate cavity will be required by building regulations, so we would normally see a reduction of internal dimensions by around 165mm to accommodate any new wall, plasterboard and plaster.

Finished Front Elevation

Finished Rear Elevation
In this example the garage conversion was used as a new dining room, with the wall to the existing kitchen removed to allow for a continuous kitchen/dining room.

